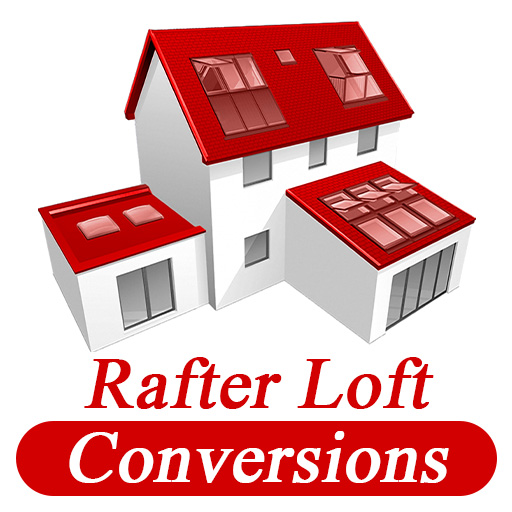Questions and Answers
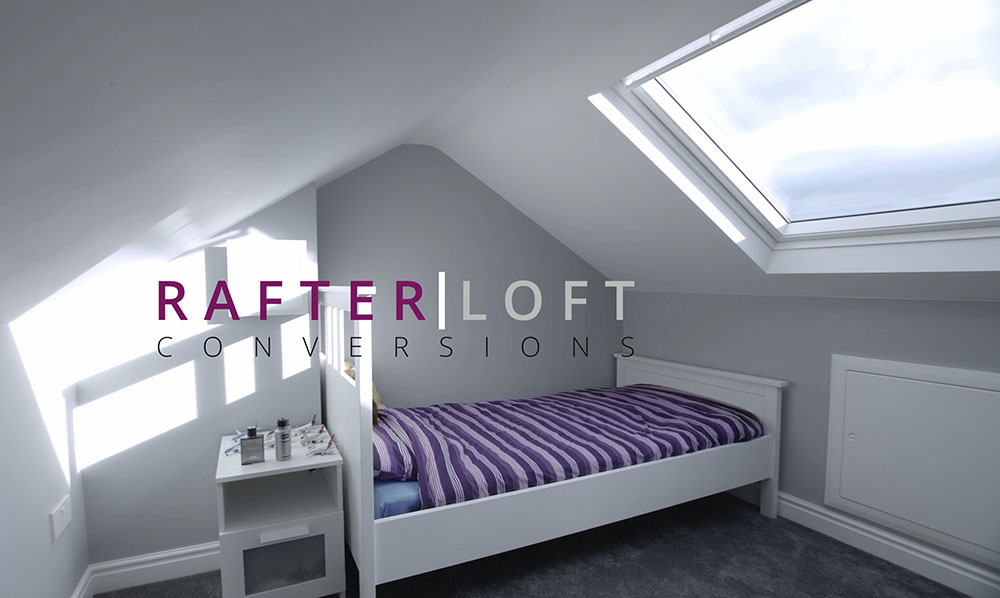
You will find some questions and answers regarding loft conversions, if you like to ask any questions regarding a loft conversion please fill in the contact form below, and we will aim to respond to your question within a couple of days, or alternatively you can give us a call on: 0800 086 2968 Rafter Loft Conversions offers a free convenient no-obligation loft conversion appraisal, at this time we will take dimensions of your home and include a scaled loft conversion plan drawing so you will know exactly on what you can achieve from your attic/loft area, the price quoted is a fixed price so you have not got to worry about any unexpected expense. (Click pics to enlarge)
For advice on any type of loft conversion or to book a free no-obligation loft conversion
- Fill Form Below
-
-
HELP DESK 24H/7
No, absolutely NOT, Mansard loft conversions are not popular in Manchester and never have been, whilst some loft companys in Manchester state “Mansard conversions throughout Manchester, and you have probably seen many Mansard loft conversions and not realized what they are” We haven’t and are still looking? If you are considering a Mansard! we would advise you to ask to view one. With being involved in loft conversions in Manchester and throughout the North West for over two decades we have never been asked to build a Mansard loft conversion, or have seen one come to think of it.
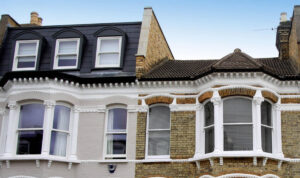 Mansard conversions were popular in London in the early 90’s, however, in recent years’ planners in London have refused permission for front Mansards, this is to avoid the gap-toothed terrace roof lines. Now, space-starved residents in London are coming together to seek joint planning permission so they do not look out of character (as below) Mansard dormers were/are set back and the face of a Mansard dormer was built on an angle of 72° rather than a standard dormer conversion built at 90° the reason why Mansards were or are built being sloped is that there visually softer and not as intrusive on the street scene than the standard square dormer.
Mansard conversions were popular in London in the early 90’s, however, in recent years’ planners in London have refused permission for front Mansards, this is to avoid the gap-toothed terrace roof lines. Now, space-starved residents in London are coming together to seek joint planning permission so they do not look out of character (as below) Mansard dormers were/are set back and the face of a Mansard dormer was built on an angle of 72° rather than a standard dormer conversion built at 90° the reason why Mansards were or are built being sloped is that there visually softer and not as intrusive on the street scene than the standard square dormer.
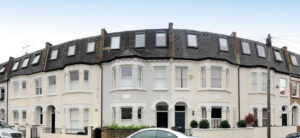 After the great fire of London in 1666 all house had to be built in brick or stone and no wooden eves were allowed, roofs were pushed back behind brick parapets, party (dividing) walls had to be built and thick enough to withstand a minimum fire resistance of two hours, with having two hours of resistance to fire this would give adjoining neighbours the chance to escape and for the authority’s time to extinguish a fire before it could spread, from this time no properties were allowed a Thatched roof, roofs were to be only made from tile or brick (fire resistant)
After the great fire of London in 1666 all house had to be built in brick or stone and no wooden eves were allowed, roofs were pushed back behind brick parapets, party (dividing) walls had to be built and thick enough to withstand a minimum fire resistance of two hours, with having two hours of resistance to fire this would give adjoining neighbours the chance to escape and for the authority’s time to extinguish a fire before it could spread, from this time no properties were allowed a Thatched roof, roofs were to be only made from tile or brick (fire resistant)
As you can see from the pic, terraced house parapet walls in London, if not already, have to be built up either side to divide the Mansard conversion from fire spreading to the adjoining property.
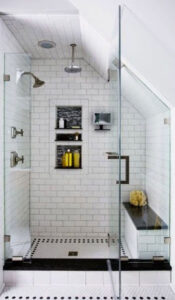 The presence of existing flooring does not ensure that you have a joist system that is substantial enough to support a floor and to have passed with building control, you would have to expose the floor joists, take the dimensions of the beams and the span there are spanning, send dimensions to a structural engineer to calculate the integrity of the joists.
The presence of existing flooring does not ensure that you have a joist system that is substantial enough to support a floor and to have passed with building control, you would have to expose the floor joists, take the dimensions of the beams and the span there are spanning, send dimensions to a structural engineer to calculate the integrity of the joists.
The joists/chords are what support the weight, an uninhabitable attic will not have been designed for heavy storage, for storage only it should be able to handle around 10 pounds per square foot live load.
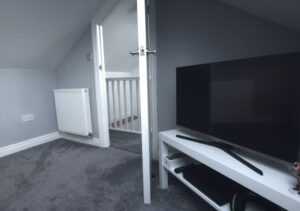 You can, but what is the point, if you are going to the trouble to convert the attic area, the most important issue is it structurally integrity and safety, if it does not have a building regulations completion certificate, selling your home with an unauthorised loft conversion will prove a serious issue for someone buying your home at a later date, you even may be required have to put it back to the original state prior to creating a room, so for the difference to do it right the first time, out ways trying to do it cheaply.
You can, but what is the point, if you are going to the trouble to convert the attic area, the most important issue is it structurally integrity and safety, if it does not have a building regulations completion certificate, selling your home with an unauthorised loft conversion will prove a serious issue for someone buying your home at a later date, you even may be required have to put it back to the original state prior to creating a room, so for the difference to do it right the first time, out ways trying to do it cheaply.
You can, as long as it is built according to building regulations, the bad news is, it’s definitely not a DIYer job when Rafter Loft Conversions are contracted to build a dormer (rear, hip to gable or a wrap-around) we guarantee that it is not only built in one day but also watertight if it is considerably a large dormer a couple of teams would be allocated to have the structure built and sealed in a day.
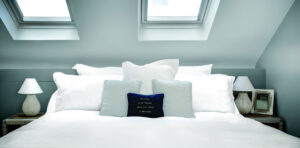 The bottom chord dead load of a truss varies with the weight of materials attached such as plasterboard on the ceiling, a typical load is 5 to 10 pounds per square foot.
The bottom chord dead load of a truss varies with the weight of materials attached such as plasterboard on the ceiling, a typical load is 5 to 10 pounds per square foot.
Truss rafters are designed to carry two types of loads which are live loads and dead loads, a live load is a temporary load that creates stress throughout the structure, whilst the dead load is the wind, etc, a dead load is carried constantly by the truss and includes the weight of the structure, i.e. roofing materials, interior materials such as drywall and insulation.
Velux head office in the UK was incorporated in 1954 and is based in Glenrothes, Scotland, the company originated in Denmark on the 1st of April 1941 and employ over 10,000 employees worldwide in over 35 countries. The slogan for Velux windows is “BRINGING LIGHT TO LIFE”
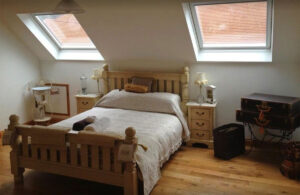 For some years now we have used Firestone RubberCover™ (EPDM) Ethylene Polypropylene Diene Monomer as it is one of the most versatile roofing options on the market and considered to be one of the best materials for flat roofs, even though it is only 1.14mm in thickness it consists of two layers of rubber compressed together at heat to give an ultimate watertight blanket. Since the production, RubberCover™ Firestone has produced and installed over 1,000,000,00 m2 (Billion) around the world and has been installed from freezing temperatures in Alaska to the desert sun in the Arabian Gulf, and it also has a life expectancy of over 50 years. Rafter Loft Conversions are approved contractors for the installation of Firestone RubberCover™
For some years now we have used Firestone RubberCover™ (EPDM) Ethylene Polypropylene Diene Monomer as it is one of the most versatile roofing options on the market and considered to be one of the best materials for flat roofs, even though it is only 1.14mm in thickness it consists of two layers of rubber compressed together at heat to give an ultimate watertight blanket. Since the production, RubberCover™ Firestone has produced and installed over 1,000,000,00 m2 (Billion) around the world and has been installed from freezing temperatures in Alaska to the desert sun in the Arabian Gulf, and it also has a life expectancy of over 50 years. Rafter Loft Conversions are approved contractors for the installation of Firestone RubberCover™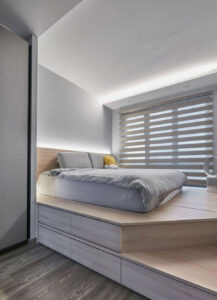 When it comes to inserting roof lights or skylights into your home, be it Velux, Keylite or Fakro generally there is not a requirement to apply for planning permission, this is as long as any windows installed must not protrude any more than 150mm above the existing roof plane. (slope)
When it comes to inserting roof lights or skylights into your home, be it Velux, Keylite or Fakro generally there is not a requirement to apply for planning permission, this is as long as any windows installed must not protrude any more than 150mm above the existing roof plane. (slope)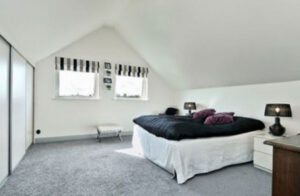
When it comes to adding value to your property, a loft conversion is often the best way to add value to your home, research carried out by Nationwide carried out a survey regarding loft conversions and by adding a bedroom with a loft conversion can add over 20% to a property’s value, investing in a dormer loft conversions you are increasing the actual living space of your home by around a quarter, sometimes more, with having this extra space it makes your property far more appealing to future potential homebuyers.
A good rule of thumb for a floor is half the span, i.e. 2.4m coverts to 8 foot, half of 8 is four + 1 are likely what you require. You must get a structural engineer report to calculate all beams.
Please see the diagram for the height requirement in a traditional loft and a truss rafter loft.

Converting your loft into a habitable room is the cheapest way to boost the square footage of your home. The main two loft conversions Velux & rear dormer can vary considerably, Velux loft conversions start at £18,000 and rear dormer conversions start at £27,000, this question is like asking how long is a piece of string as so many factors need to be taken into consideration, i.e. if you would like an additional bathroom.
Although there are several brands on the market to choose, Velux® remains our favorite and is no doubt the world’s leading manufacturer of roof windows. Velux offers many sizes in roof windows from 470mm x 980mm to a 3 in 1 window 1837mm x 1178mm.
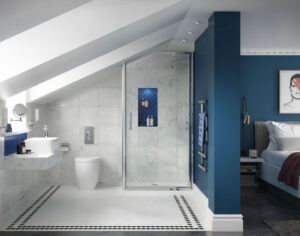 If you live in a terraced house your loft conversion must be less than 40 cubic metres, for semi-detached or detached properties no more than 50 cubic metres. Your loft conversion cannot be higher than the highest part of the existing roof profile. The vertical face of the dormer must be at least 20cm from the eaves of the existing roof (internal wall plate) The materials used in your roof extension should match, as much as possible. UPVC will not be acceptable, other than possibly for windows. Loft conversions should be finished in hanging tiles, render or brickwork to match your house and not UPVC, other than windows. If a window is going to be in the check of the dormer, windows within 10.5m of a boundary to the side elevation of a roof slope will need to be obscure-glazed to protect the privacy of your neighbours. A Juliet balcony can be installed but with no platform, any other form of a balcony, roof terrace or veranda requires planning permission. Roof extensions are not permitted in conservation areas, national parks, areas of outstanding natural beauty or a World Heritage Sites, therefore planning permission must be applied for. If your home is a listed building you should consult with your local planning authority to apply for approval.
If you live in a terraced house your loft conversion must be less than 40 cubic metres, for semi-detached or detached properties no more than 50 cubic metres. Your loft conversion cannot be higher than the highest part of the existing roof profile. The vertical face of the dormer must be at least 20cm from the eaves of the existing roof (internal wall plate) The materials used in your roof extension should match, as much as possible. UPVC will not be acceptable, other than possibly for windows. Loft conversions should be finished in hanging tiles, render or brickwork to match your house and not UPVC, other than windows. If a window is going to be in the check of the dormer, windows within 10.5m of a boundary to the side elevation of a roof slope will need to be obscure-glazed to protect the privacy of your neighbours. A Juliet balcony can be installed but with no platform, any other form of a balcony, roof terrace or veranda requires planning permission. Roof extensions are not permitted in conservation areas, national parks, areas of outstanding natural beauty or a World Heritage Sites, therefore planning permission must be applied for. If your home is a listed building you should consult with your local planning authority to apply for approval.
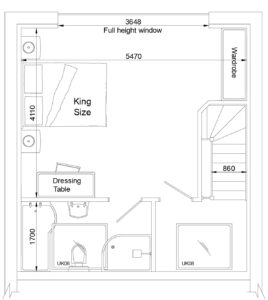 Yes, absolutely, Rafter Loft Conversions will listen to your specific requirements and work with you to gain the best possible design of your loft conversion, when we make an appointment we will take dimensions of your home and listen to your requirements, we will enclose a scaled bespoke loft conversion drawing in your quote if there is anything you would like to amend (takes a couple of mins) we will resend it over for you to agree on the design before a deposit is required.
Yes, absolutely, Rafter Loft Conversions will listen to your specific requirements and work with you to gain the best possible design of your loft conversion, when we make an appointment we will take dimensions of your home and listen to your requirements, we will enclose a scaled bespoke loft conversion drawing in your quote if there is anything you would like to amend (takes a couple of mins) we will resend it over for you to agree on the design before a deposit is required.
Copyright © 2023 Free Cad Loft Design – Rafter Loft Conversions – Manchester & Lancashire – Designed by Websarc
