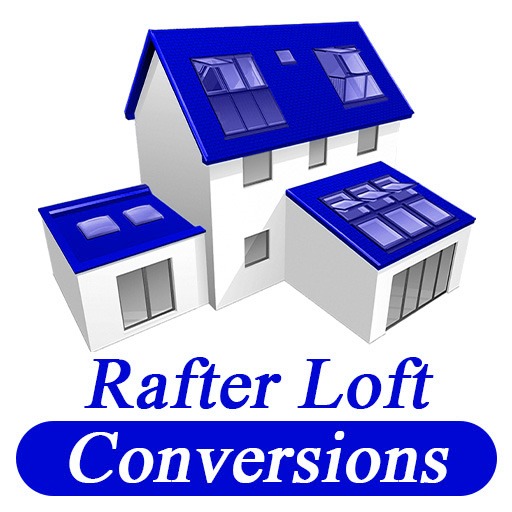Loft Conversions Staircases
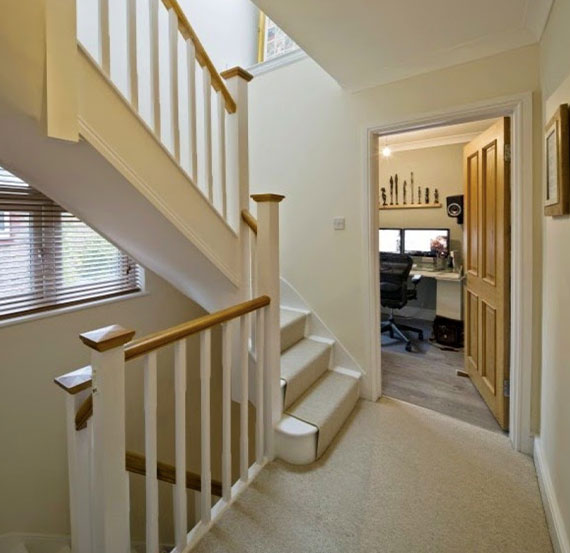
There is no doubt huge consideration must be undertaken when designing a loft conversion staircase, the style of stairs as well as where you decide to locate your staircase will have a truly have a huge implication on the success of your conversion.
Your loft conversion staircase design should take in account practicality, style, and safety, your bespoke staircase will have a prominent position in your home so careful consideration on size, layout, and material as well as ensuring that the final design is in line with the requirements laid out in the Building Regulations.
If your loft conversion is to form a habitable room you will require a permanent staircase, the usual solution is a traditional staircase. Rafter Loft Conversions will design your bespoke stairs and will discuss this element of the loft conversion with you in the planning phase, and to abide by building regulations necessary.
When designing a loft conversion considering the placement of your staircase is critical, staircases take a fairly large amount of floor space, so you want to position the stairs in a convenient place that still provides maximum space for the rest of your home and loft conversion.
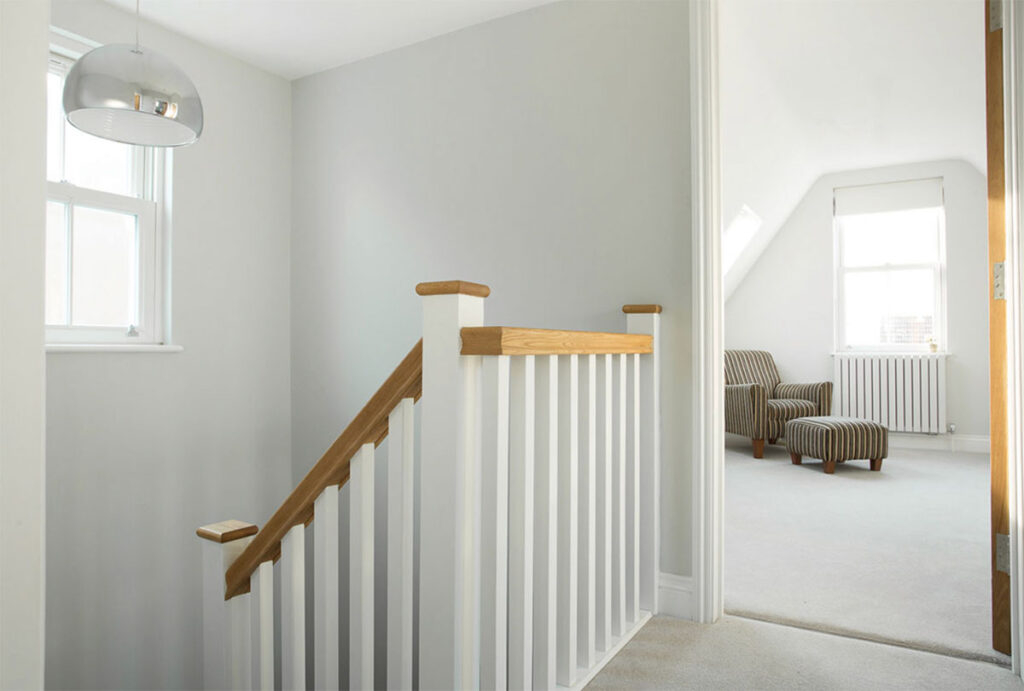
Where is best for my stairs to be for a loft conversion?
In an ideal world, your new loft conversions staircase will often be positioned directly above the existing staircase from the first floor. In many cases, this is not only the most effective place for the stairs to go but also the most efficient and cost-effective, there are no rules regarding the position of the staircase as long as it conforms to Building Regulations.
As every situation is different, the question in hand is all about where is it best to depart the lower floor, and where it’s most practical to arrive at the (loft conversion) upper floor, and how those two critical points can most effectively be connected by a staircase.
Building Regulations on the minimum head height above a staircase is 1.9m at the centre, this often means the top of the stairs needs to be located at the highest part of the loft, generally under the existing ridge line, and regulations on fire separation also mean a landing and a door separating the stairs to the new loft room must be introduced and created, an alternative would be bringing the staircase from an existing room, you can choose from taking space out of a rarely used room such as a spare bedroom however this cannot be still classed as a bedroom, as it would be now classed as an enclosed landing.
If you do want a door at the bottom of your new staircase you must have a minimum of 400mm clearance from the open door to the first tread, or another option is to use part of your largest room so that the impact is not so apparent.
Staircase Regulations
Staircases should have a maximum rise of 220mm and a minimum going of 220mm, they should have a maximum pitch of 42°, stairs should have a handrail on at least one side unless if the stairs are one metre wide or greater, handrails should be fitted to both sides, handrails on stairs and landings should have a minimum height of 900mm, no openings of any balustrade should allow the passage of a 100mm sphere, and a minimum of 2m of clear headroom is required above the pitch line
For further Regulations see Approved Document K (planningportal.co.uk)
There are no restrictions when it comes to the width of a staircase, however, 600mm is probably the minimum width you would want your staircase as they have to practical.
When turns are required in a staircase, the simple option is to split the flight in two and connect them with a quarter landing or a half landing. Steps that turn in the area of a quarter landing whilst climbing are called winders and are often used to navigate 90° a turn can consist of two treads, if introducing three treads it is known as a kite winder (due to the shape of the centre tread) or to climb as quickly as possible a four wind can be introduced, these are often used at the top and bottom of flights to get around corners.
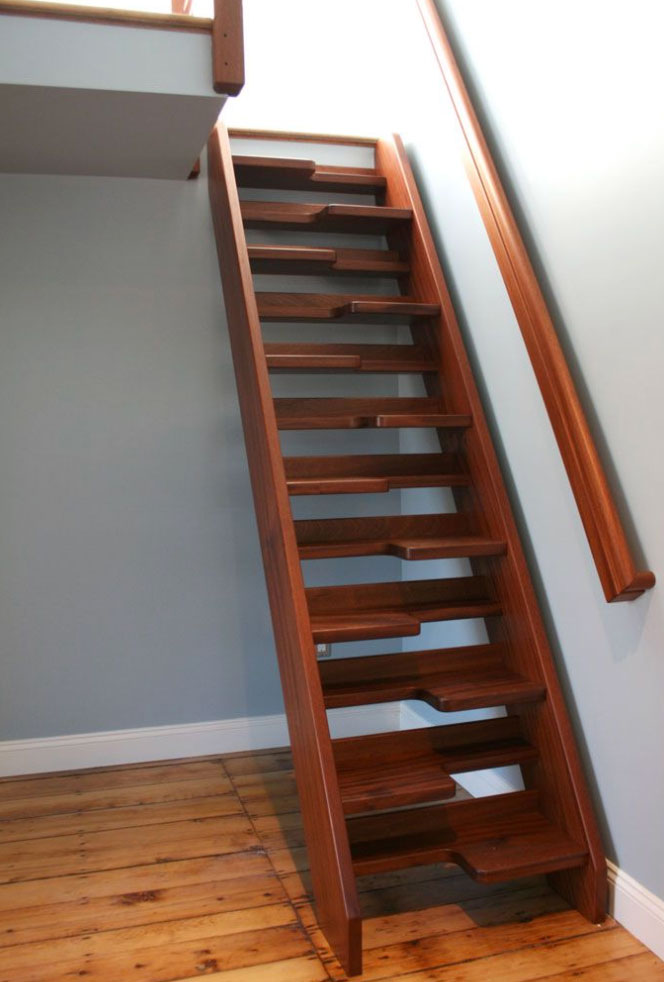
A fixed staircase must be in place to provide safe access to and from the loft conversion, the staircase cannot exceed the pitch of over 42°, the minimum headroom height is set at 1.9m as long as the (string) sides of the stairs are no less than 1.8m, all risers and treads in your new staircase must be equal in depth and height, a handrail must be provided when there is a drop of more than 600mm, meaning the maximum number of steps permitted without a handrail is two.
Space saver stairs may be used only when there is insufficient room for a standard staircase, however, a space saver staircase can only serve a single bedroom, you are allowed to introduce a bathroom also but only one bedroom.
When there is a limited horizontal space to fit in a standard staircase, the solution is to introduce a space saver which are also known as an ‘alternate step stair, with this staircase you walk on alternate treads for each step, so it’s only necessary to provide a step on alternate sides as walk up or down, with this option you are required to have a handrail on both sides of the staircase due to the alternated treads. Also with a space saver staircase, you are not allowed to change direction like a standard staircase, therefore if you do require changing direction a quarter landing may have to be introduced.
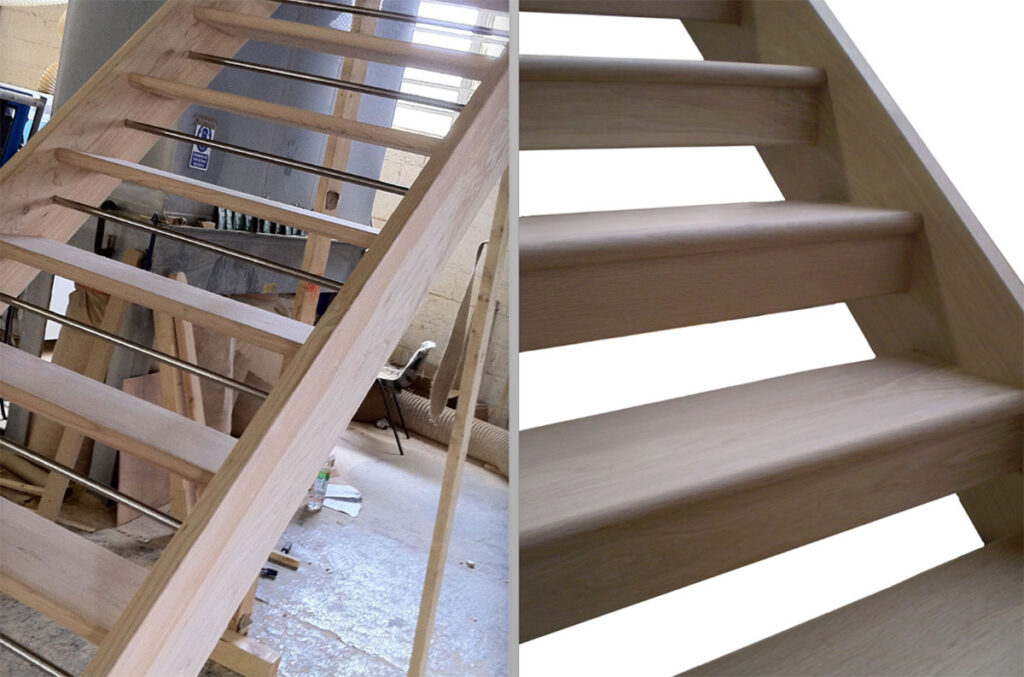
Open rise staircases
Building regulations stipulate that a 100mm sphere should not be able to fit through the staircase at any point, this includes an open riser staircase as well as spindles, so open riser staircases cannot have fully open risers, the solution is to either use a partial riser in timber or a riser bar to ensure that there is no more than 100mm gap anywhere. The purpose of this requirement is to reduce the risk of young children or limbs being caught between or passing through the gap between the open staircase. Staircases can be made from a range of different woods, for example, Pine, Hemlock, American White Oak, Sapele, American Walnut and Tulip. Ultimately the decision is down to the clients taste.
Bespoke loft conversion staircase
Naturally, a bespoke loft staircase is a lot more expensive than a pre-made, a pre-made staircase is not an off the shelf item, due to that they have to be customised to the pitch, height, depth and the number of treads. Generally, staircases are made by manufacturer specialists, and the good advantage of this is because they will have a quick turnaround time, especially when undertaking a Velux loft conversion as the build will be only a couple of weeks, etc, bespoke loft staircases made by a skilled joiner or specialist manufacturer. The majority of loft staircases you see in property and glossy interior magazines will be bespoke, as with a bespoke loft conversion staircase you will get something that is unique, stylish and that utilises the space efficiently. Though a bespoke loft conversion staircase does last a lifetime when designed correctly.

Lighting for your staircase
Staircases generally suffer from a lack of light, as they are often located in the centre of the house away from a window, the main way to allow light through to your staircase is a roof window (Velux) above the stairwell or introducing a Sun Tunnel.
For advice on any type of loft conversion or to book a free no-obligation loft conversion
- Fill Form Below
-
-
HELP DESK 24H/7
Copyright © 2023 Free Cad Loft Design – Rafter Loft Conversions – Manchester & Lancashire – Designed by Websarc
