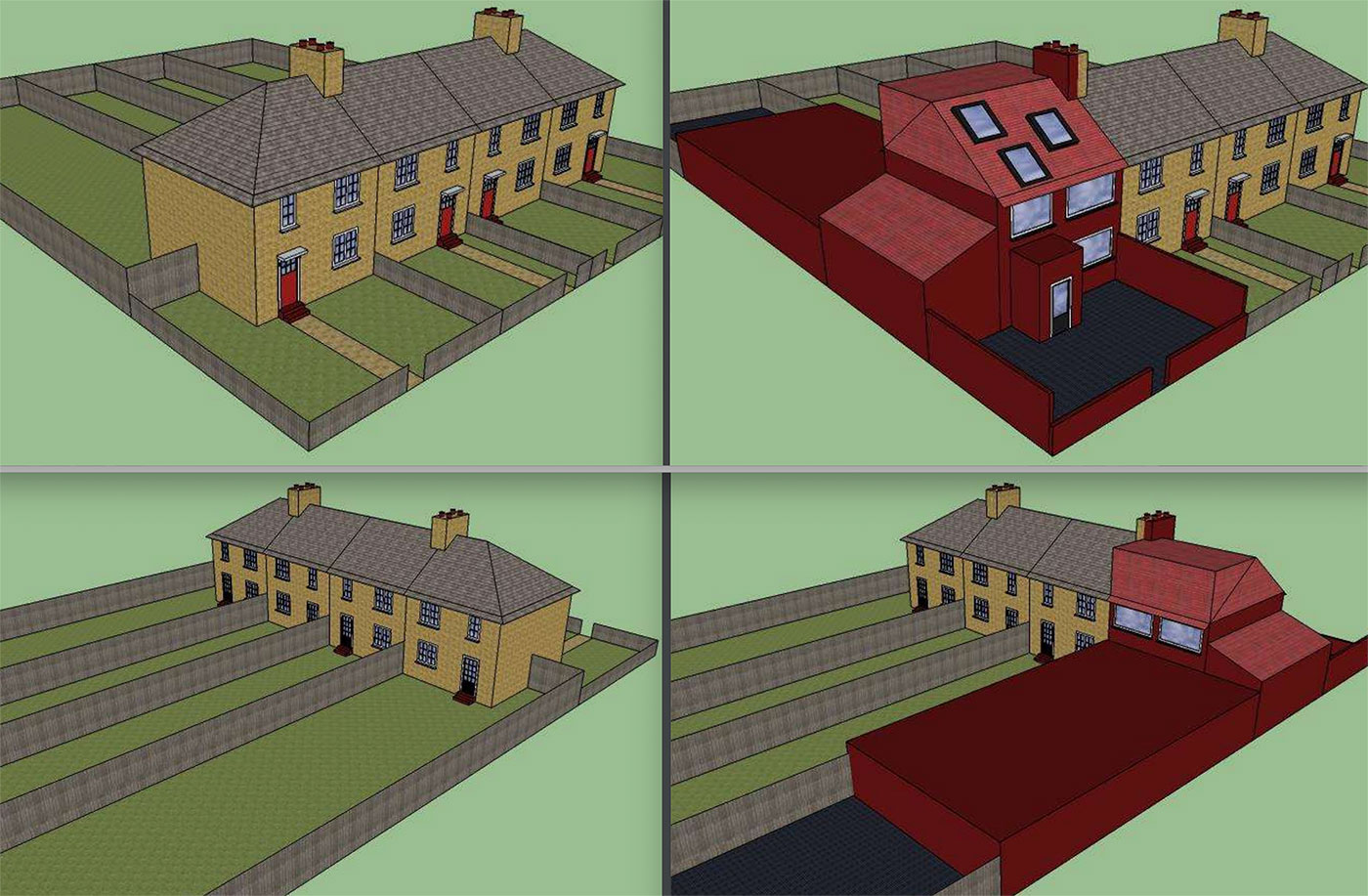Some Permitted Development Loopholes

Front Extension. Before & After.
Front Extensions Before & After Under Permitted Development. You may ask yourself how can this be possible? Well, it was a mistake in the drafting of the legislation as the legislation specifies limits for side and rear extensions, it’s clear that the intention was to rule out front extensions altogether, however, the wording in the legislation only rules out front extensions where the front elevation front’s a public highway, it appears the government just simply did not think of the scenario where the front of a property does not front a highway.

Huge Outbiuding. Before & After.
Outbuildings Before & After. This example has a width of 9m x 17.5m the flat roof height 2.5m = the footprint 157.5m, the question is can an outbuilding in this proportion be built under permitted development, Yes, as long as the outbuilding is required for a purpose identical to the enjoyment of the dwelling house, i.e. swimming pool.

L SHAPED DORMER. BEFORE & AFTER.
L Shaped Dormer, Before & After, some people may hold the view that an L shaped dormer is not a P.D. loophole, and should be permitted because it’s at the rear of a property and is unlikely to have a detrimental impact upon the neighboring amenity, however, the justification is that often stated even under P.D. The rights to exclude uncontentious development. Local planning authorities for which this example shows would not be directly contrary to adopted policies and guidance, such dormers can hardly be described as uncontentious.

HIP TO GABLE LOFT CONVERSION. BEFORE & AFTER.
Hip to Gable loft conversions, again, is this uncontentious development? as you can not build on the front elevation under P.D., yet a Hip to Gable or Hip-End loft conversion is where part of the front elevation is altered and this is allowed.

Single Storey Extensions. Before & After.
Single storey extensions, P.D. allows properties to add an extension (on each side) as long as the width is up to half the width of the original property, so for example, a detached house with a width of 10m, the property can add a single storey extension on each side with a width of 5m.

BoundaryWalls – Before & After.
Boundary Walls, Before & After, Your council could argue that the extension along the (Nearside) boundary constitutes as eaves, which would be contrary to the 3m high limit in limitation, but the government has concluded that the higher end of the roof can not be taken to be eaves, therefore such an extension can comply with planning conditions.

Sloping Natural Ground Extension. Before & After.
Sloping Ground, Before & After, an outbuilding can be up to 2.5m in height, but here the measurement is taken from the far side, the ground is sloping, therefore, the ground level is the highest part of the building next to the original dwelling.

Much As Possible. Before & After.
As much as possible under P.D. Single storey extension with a Hip to Gable loft conversion with rear dormer, the erection of a front porch, with an outbuilding.
Disclaimer
Rafter Loft Conversions makes all reasonable efforts to ensure that the information contained on the website is accurate at the time of their creation and/or modification. However, we cannot guarantee the completeness or accuracy of the information contained on the website page, and shall not be responsible for any errors, omissions, or inaccuracies and accepts no liability whatsoever for any loss or damage howsoever arising. Rafter Loft Conversions reserves the right to make changes to or take down the website page or remove or alter any content at any time without notice.
alaska gatley,attic conversion stairs,bolton building control,build and plumb carlisle,builders sand rossendale,building regulations loft floor joists,bungalow loft conversion low pitch,bungalow loft conversion plans examples,cutting roof trusses for loft conversion,desire nails ramsbottom,diy loft conversion kit,diy loft conversion kits,diy truss loft conversion,dormer balcony designs,dormer loft conversion ideas,dormer loft conversion plans,dormer windows for sale,fallowfield timber,front extension permitted development,grey dormer tiles,hipped roof loft conversion plans,how to board a loft cheaply,installing steels in loft conversion diagram,irlam baths,is it illegal to convert loft without building regulations,loft boarding preston,loft boarding warrington,loft boards straight onto joists,loft conversion 1.8m height,loft conversion beams,loft conversion detail drawings,loft conversion door at top of stairs,loft conversion drawings,loft conversion drawings cost,loft conversion floor,loft conversion floor joist calculator,loft conversion floor joist regulations,loft conversion floor joists,loft conversion floor joists install,loft conversion floor plan,loft conversion floor plans,loft conversion flooring,loft conversion joists,loft conversion kit,loft conversion layout,loft conversion layout ideas,loft conversion low pitch roof,loft conversion middlesbrough,loft conversion no space for stairs,loft conversion plan,loft conversion plans,loft conversion staircase,loft conversion staircases,loft conversion stairs,loft conversion stairs plans,loft conversion stairs regulations,loft conversion steel beams,loft conversion structural engineer,loft conversion without steel beams,loft extension stairs,loft floor joists,loft floor risers,loft for words latest,loft insulation stockport,loft joist risers,loft plan,loft plans,loft rafters,loft room stairs,loft shell conversion,loft stair case,loft staircase,loft staircase regulations uk,loft staircases,loft stairs design,loft stairs regulations uk,loft trusses,loft wiring regulations,met office romiley,oldham building control,outer space storage farnworth,permitted development front extension,persimmon rufford floor plan,plans for loft conversion,plumb centre kendal,plumb centre skipton,red hot nails mossley,removing purlin supports,roof light conversion,rooflight conversion,rooflight loft conversion,rooflight loft conversions,rufford falls,safe and sound droylsden,samlesbury secure dog run,semi detached hip to gable loft conversion interior,semi detached loft conversion floor plan,shell loft conversion,small loft conversion before and after,small loft conversion ideas uk,small velux loft conversion,space saver stairs to loft,stacks failsworth,staircase for loft conversion,staircase into loft conversion,staircase to loft conversion,staircase to loft room,staircase to the loft,staircases for loft conversions,staircases to loft conversions,stairs for attic conversion,stairs for loft conversion,stairs for loft conversions,stairs into loft conversion,stairs to loft conversion,steel beams for loft conversion,steel ridge beam loft conversion,stockport building control,the attic penrith,the loft clitheroe,the loft horwich,the loft penrith,trafford building control,tranquillity denton,trimming rafters for velux,turton building control,velux loft conversion before and after
Copyright © 2023 Free Cad Loft Design – Rafter Loft Conversions – Manchester & Lancashire – Designed by Websarc
