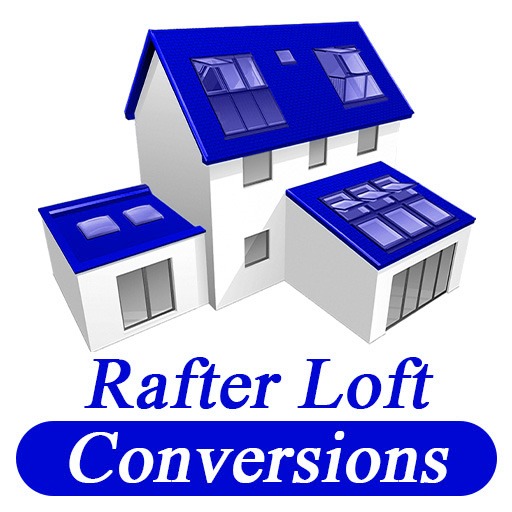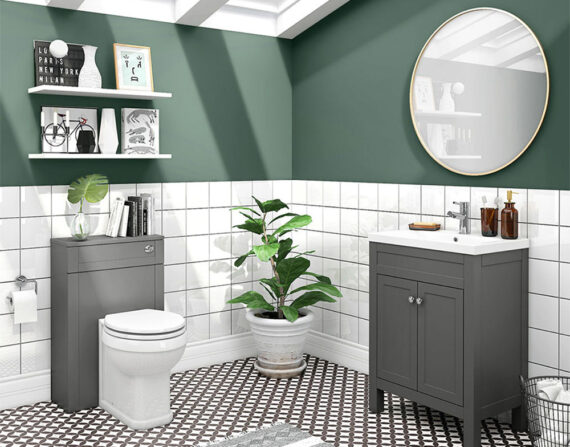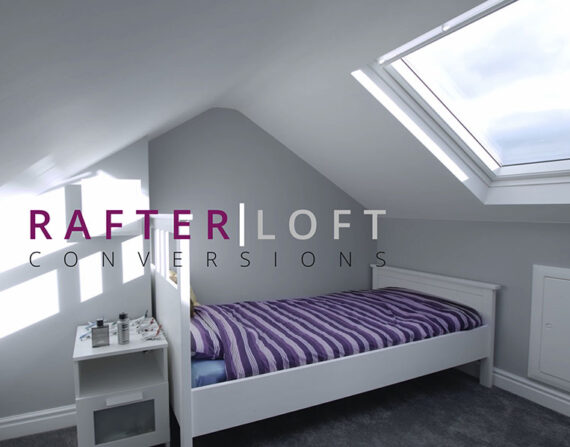TRUSS LOFT CONVERSIONS
The majority of houses built from 1964 generally incorporates a “Trussed Roof” the most common truss used is a Fink 7 node truss this particular truss comprises of tension webbing and compression webbing, the integral webbing timbers should not be removed under any circumstances until your roof has been upgraded with new supports in place (i.e. steel mainly) then the tension/compression webbing can be carefully removed as your loft conversion progresses. Truss loft conversions can be more slightly more demanding than a traditional attic loft conversion due to the framework being in place, but this is overcome and can be converted. The minimum height required for a truss rafter roof loft conversion in ideally 2.4m, or more, the measurement should be from the ceiling joist to the underside of the truss (as in the diagram shown).

Truss roofs have ‘W’ shaped rafters that support loads of the floor and the roof structure, meaning you are not left with a lot of space to convert for a loft conversion. The ‘W’ frame occupies the practical floor space which you would like to create.
Truss rafter roofs have proved to be an efficient, economical and safe method for supporting roofs, and can be supplied in a pre-fabricated room in roof trusses, however more often than not your home would have a standard 7 node truss, truss rafters are manufactured by specialist timber engineering companies, therefore manufactures of truss farter roofs are in a great position to assist architects with computer-aided design to offer affordable solutions throughout the building industry.
Trusses are designed in accordance with the Code of practice, BS 5268: Part 3, and the relevant Building Regulations. A standard truss can be designed to a maximum of 11 meters in 35mm timber, and up to 15 meters in 47mm timber, spans greater of these can be designed but are often supplied as multiple trusses fixed together.
Generally, trusses are made for a range of roof pitches of 15° to 40°, trusses can be fabricated and supplied outside this range, it should be taken into account very shallow pitches due to deflection issues. The timber used to create a truss rafter is stress graded which must comply with current British Standards. The spacing of a truss rafter is normally at 600mm centres but can also be positioned at 450mm or 400mm to support heavier loads.
Don’t be put off a loft conversion with having a truss roof, truss rafters support the roof by distributing weight throughout, as your roof is getting upgraded with structural timber, sections of the compression and tension bracing can be removed, only when all upgrades and new roof support is in place can all the bracing be removed, if taken out to early it can cause devastating results, therefore converting a trussed rafter roof is not for the DIYer it should be left to professional loft conversion companies.
For advice on any type of loft conversion or to book a free no-obligation loft conversion
- Fill Form Below
-
-
HELP DESK 24H/7
Related searches for a loft conversion company include: loft conversion specialists, loft refurbishments, loft renovation, loft remodeling, loft storage, roof lift loft conversions, loft conversion on detached houses, flat roof dormer conversions, cheap loft conversions, loft makeover, hip-to-gable loft conversion, terraced house loft conversion, part build loft conversions, loft transformation, free loft conversion survey, Velux loft conversions, loft conversion idea, roof light conversions, loft boarding, loft conversion windows, loft conversion on a semi-detached house, loft conversion stairs, loft conversion ideas, loft conversion cost, Velux windows, bungalow loft conversion, how to start a loft conversion, loft conversion plans, loft conversion designs, loft conversion price, loft conversion regulations, small loft conversion, loft conversion floor joist regulations, loft conversion before and after, loft conversion specialists.
Related searches also include: loft conversions Manchester, loft conversions Abbey Hey, loft conversions Alderley Edge, loft conversions Altrincham, loft conversions Abram, loft conversions Ancoats, loft conversions Audenshaw, loft conversions Ashton Under Lyne, loft conversions Ardwick, loft conversions Astley, loft conversions Atherton, loft conversions Blackrod, loft conversions Blackley, loft conversions Bredbury, loft conversions Broadbottom, loft conversions Bolton, loft conversions Bryn, loft conversions Burnage, loft conversions Bramhall, loft conversions Bury, loft conversions Broadbottom, loft conversions Cadishead, loft conversions Cheadle, loft conversions Cheshire, loft conversions Cheetham Hill, loft conversions Chadderton, loft conversions Chorlton, loft conversions Denton, loft conversions Duckinfield, loft conversions Droylsden, loft conversions Dunham Massey, loft conversions Didsbury, loft conversions Eccles, loft conversions Failsworth, loft conversions Fallowfield, loft conversions Farnworth, loft conversions Gatley, loft conversions Gorton, loft conversions Hale, loft conversions Harwood, loft conversions Hattersley, loft conversions Heaton Moor, loft conversions Hazel Grove, loft conversions Heywood, loft conversions Hindley, loft conversions Hollingworth, loft conversions Horwich, loft conversions Hulme, loft conversions Hyde, loft conversions Ince In Makerfield, loft conversions Irlam, loft conversions Kearsley, loft conversions Knutsford, loft conversions Lees, loft conversions Leigh, loft conversions Levenshulme, loft conversions Little Lever, loft conversions Littleborough, loft conversions Longsight, loft conversions Marple, loft conversions Mellor, loft conversions Middlebrook, loft conversions Middleton, loft conversions Milnrow, loft conversions Mossley, loft conversions Mossley, loft conversions Mottram, loft conversions Moston, loft conversions Newhey, loft conversions Newton Heath, loft conversions Northenden, loft conversions Offerton, loft conversions Oldham, loft conversions Ordsall, loft conversions Pendlebury, loft conversions Prestwich, loft conversions Radcliffe, loft conversions Ramsbottom, loft conversions Reddish, loft conversions Rochdale, loft conversions Romiley, loft conversions Royton, loft conversions Rusholme, loft conversions Saddleworth, loft conversions Sale, loft conversions Salford, loft conversions Stalybridge, loft conversions Standish, loft conversions Stockport, loft conversions Swinton, loft conversions Tameside, loft conversions Timperley, loft conversions Tottington, loft conversions Trafford, loft conversions Tyldesley, loft conversions Urmston, loft conversions Walkden, loft conversions Wardle, loft conversions Westhoughton, loft conversions Whalley Range, loft conversions Whitefield, loft conversions Wilmslow, loft conversions Winstanley, loft conversions Withington, loft conversions Worsley, loft conversions Wythenshawe, loft conversions Ashton In Makerfield, loft conversions Penwortham, loft conversions Abbeystead, loft conversions Accrington, loft conversions Aldcliffe, loft conversions Ambleside, loft conversions Anderton, loft conversions Appley Bridge, loft conversions Bacup, loft conversions Barnoldswick, loft conversions Bamber Bridge, loft conversions Beswick, loft conversions Blackburn, loft conversions Bilsborrow, loft conversions Blackpool, loft conversions Bowness, loft conversions Bradshaw, loft conversions Brinnington Poynton, loft conversions Burnley, loft conversions Calder Vale, loft conversions Catforth, loft conversions Chorley, loft conversions Clitheroe, l oft conversions Cockermouth, loft conversions Coniston, loft conversions Cumbria, loft conversions Edgeworth, loft conversions Elswick, loft conversions Fleetwood, loft conversions Fulwood, loft conversions Galgate, loft conversions Garstang, loft conversions Golborne, loft conversions Inskip, loft conversions Kendal, loft conversions Kirkham, loft conversions Lancashire, loft conversions Lancaster, loft conversions Leyland, loft conversions Lymm, loft conversions Longridge, loft conversions Lytham, loft conversions Macclesfield, loft conversions Morecambe, loft conversions Morley Green, loft conversions Northwich, loft conversions Orrell, loft conversions Pilling, loft conversions Poulton, loft conversions Prestbury, loft conversions Preston, loft conversions Ribchester, loft conversions Rawtenstall, loft conversions Rufford, loft conversions Rossendale, loft conversions Samlesbury, loft conversions Shevington, loft conversions Skipton, loft conversions South Turton, loft conversions Southport, loft conversions St Helens, loft conversions Cleveleys, loft conversions Ulverston, loft conversions Warrington, loft conversions Warton, loft conversions Weeton, loft conversions Widnes, loft conversions Workington, loft conversions Wigan, loft conversions Windermere, loft conversions Wrea Green, loft conversions Burscough, loft conversions Grimsargh, loft conversions Buckshaw Village, loft conversions Tarlton.
alaska gatley,attic conversion stairs,bolton building control,build and plumb carlisle,builders sand rossendale,building regulations loft floor joists,bungalow loft conversion low pitch,bungalow loft conversion plans examples,cutting roof trusses for loft conversion,desire nails ramsbottom,diy loft conversion kit,diy loft conversion kits,diy truss loft conversion,dormer balcony designs,dormer loft conversion ideas,dormer loft conversion plans,dormer windows for sale,fallowfield timber,front extension permitted development,grey dormer tiles,hipped roof loft conversion plans,how to board a loft cheaply,installing steels in loft conversion diagram,irlam baths,is it illegal to convert loft without building regulations,loft boarding preston,loft boarding warrington,loft boards straight onto joists,loft conversion 1.8m height,loft conversion beams,loft conversion detail drawings,loft conversion door at top of stairs,loft conversion drawings,loft conversion drawings cost,loft conversion floor,loft conversion floor joist calculator,loft conversion floor joist regulations,loft conversion floor joists,loft conversion floor joists install,loft conversion floor plan,loft conversion floor plans,loft conversion flooring,loft conversion joists,loft conversion kit,loft conversion layout,loft conversion layout ideas,loft conversion low pitch roof,loft conversion middlesbrough,loft conversion no space for stairs,loft conversion plan,loft conversion plans,loft conversion staircase,loft conversion staircases,loft conversion stairs,loft conversion stairs plans,loft conversion stairs regulations,loft conversion steel beams,loft conversion structural engineer,loft conversion without steel beams,loft extension stairs,loft floor joists,loft floor risers,loft for words latest,loft insulation stockport,loft joist risers,loft plan,loft plans,loft rafters,loft room stairs,loft shell conversion,loft stair case,loft staircase,loft staircase regulations uk,loft staircases,loft stairs design,loft stairs regulations uk,loft trusses,loft wiring regulations,met office romiley,oldham building control,outer space storage farnworth,permitted development front extension,persimmon rufford floor plan,plans for loft conversion,plumb centre kendal,plumb centre skipton,red hot nails mossley,removing purlin supports,roof light conversion,rooflight conversion,rooflight loft conversion,rooflight loft conversions,rufford falls,safe and sound droylsden,samlesbury secure dog run,semi detached hip to gable loft conversion interior,semi detached loft conversion floor plan,shell loft conversion,small loft conversion before and after,small loft conversion ideas uk,small velux loft conversion,space saver stairs to loft,stacks failsworth,staircase for loft conversion,staircase into loft conversion,staircase to loft conversion,staircase to loft room,staircase to the loft,staircases for loft conversions,staircases to loft conversions,stairs for attic conversion,stairs for loft conversion,stairs for loft conversions,stairs into loft conversion,stairs to loft conversion,steel beams for loft conversion,steel ridge beam loft conversion,stockport building control,the attic penrith,the loft clitheroe,the loft horwich,the loft penrith,trafford building control,tranquillity denton,trimming rafters for velux,turton building control,velux loft conversion before and after
Copyright © 2023 Free Cad Loft Design – Rafter Loft Conversions – Manchester & Lancashire – Designed by Websarc


