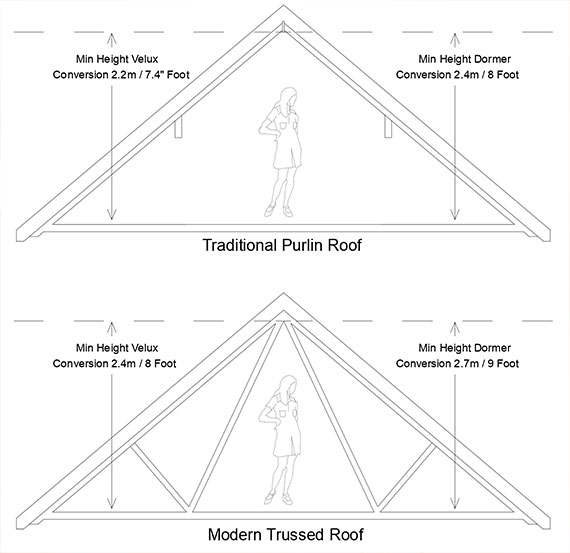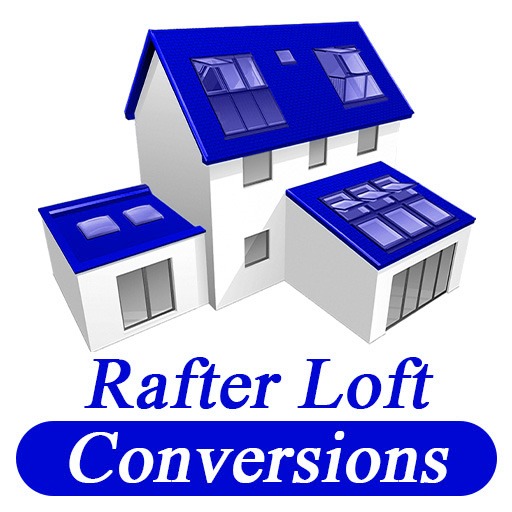VELUX LOFT CONVERSIONS
A Velux loft conversion is no doubt one of the simplest and cheapest solutions for extra space and works best when there is ample headroom so you can make full use of all the space available. In comparison to other forms of loft conversions, such as dormer or hip to gables, loft conversions require considerably less construction work and are not as disruptive as other forms of conversions. Installation of Velux Windows is a fantastic way of making your loft space feel spacious by allowing natural light and air. Velux loft conversion prices start from £18,000 this would be for the basic of conversions, dependant on the scale of the conversion, a basic loft conversion from start to finish is usually completed within just a few weeks. For more advice or information regarding a Velux loft conversions Call: 0800 086 2968, or alternatively fill in the contact form below.

For advice on any type of loft conversion or to book a free no-obligation loft conversion
- Fill Form Below
-
-
HELP DESK 24H/7
alaska gatley,attic conversion stairs,bolton building control,build and plumb carlisle,builders sand rossendale,building regulations loft floor joists,bungalow loft conversion low pitch,bungalow loft conversion plans examples,cutting roof trusses for loft conversion,desire nails ramsbottom,diy loft conversion kit,diy loft conversion kits,diy truss loft conversion,dormer balcony designs,dormer loft conversion ideas,dormer loft conversion plans,dormer windows for sale,fallowfield timber,front extension permitted development,grey dormer tiles,hipped roof loft conversion plans,how to board a loft cheaply,installing steels in loft conversion diagram,irlam baths,is it illegal to convert loft without building regulations,loft boarding preston,loft boarding warrington,loft boards straight onto joists,loft conversion 1.8m height,loft conversion beams,loft conversion detail drawings,loft conversion door at top of stairs,loft conversion drawings,loft conversion drawings cost,loft conversion floor,loft conversion floor joist calculator,loft conversion floor joist regulations,loft conversion floor joists,loft conversion floor joists install,loft conversion floor plan,loft conversion floor plans,loft conversion flooring,loft conversion joists,loft conversion kit,loft conversion layout,loft conversion layout ideas,loft conversion low pitch roof,loft conversion middlesbrough,loft conversion no space for stairs,loft conversion plan,loft conversion plans,loft conversion staircase,loft conversion staircases,loft conversion stairs,loft conversion stairs plans,loft conversion stairs regulations,loft conversion steel beams,loft conversion structural engineer,loft conversion without steel beams,loft extension stairs,loft floor joists,loft floor risers,loft for words latest,loft insulation stockport,loft joist risers,loft plan,loft plans,loft rafters,loft room stairs,loft shell conversion,loft stair case,loft staircase,loft staircase regulations uk,loft staircases,loft stairs design,loft stairs regulations uk,loft trusses,loft wiring regulations,met office romiley,oldham building control,outer space storage farnworth,permitted development front extension,persimmon rufford floor plan,plans for loft conversion,plumb centre kendal,plumb centre skipton,red hot nails mossley,removing purlin supports,roof light conversion,rooflight conversion,rooflight loft conversion,rooflight loft conversions,rufford falls,safe and sound droylsden,samlesbury secure dog run,semi detached hip to gable loft conversion interior,semi detached loft conversion floor plan,shell loft conversion,small loft conversion before and after,small loft conversion ideas uk,small velux loft conversion,space saver stairs to loft,stacks failsworth,staircase for loft conversion,staircase into loft conversion,staircase to loft conversion,staircase to loft room,staircase to the loft,staircases for loft conversions,staircases to loft conversions,stairs for attic conversion,stairs for loft conversion,stairs for loft conversions,stairs into loft conversion,stairs to loft conversion,steel beams for loft conversion,steel ridge beam loft conversion,stockport building control,the attic penrith,the loft clitheroe,the loft horwich,the loft penrith,trafford building control,tranquillity denton,trimming rafters for velux,turton building control,velux loft conversion before and after
Copyright © 2023 Free Cad Loft Design – Rafter Loft Conversions – Manchester & Lancashire – Designed by Websarc
