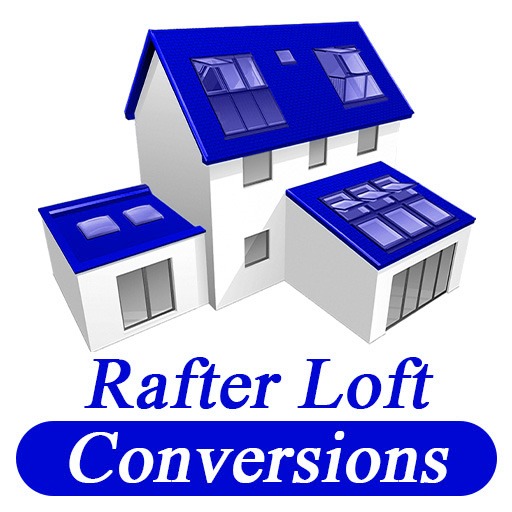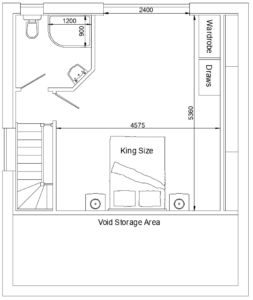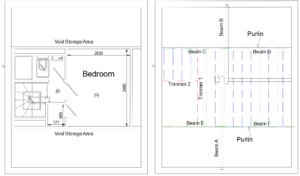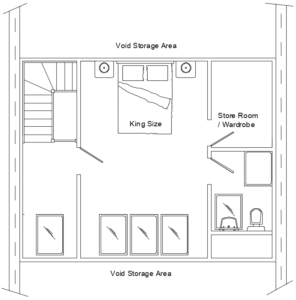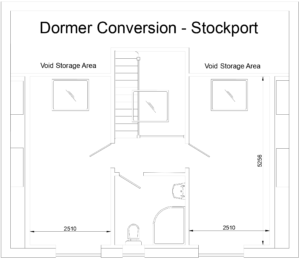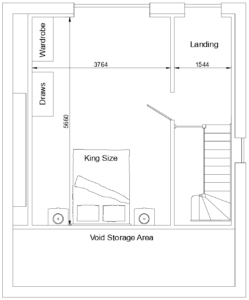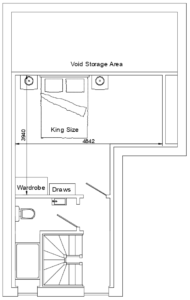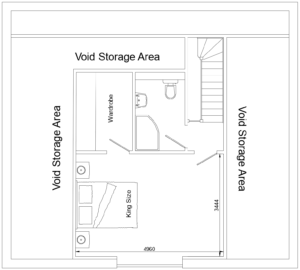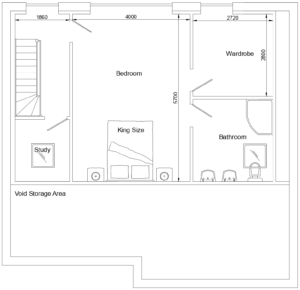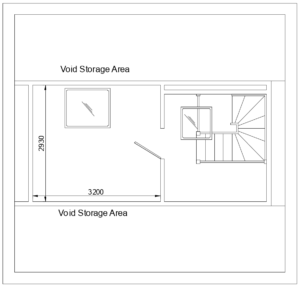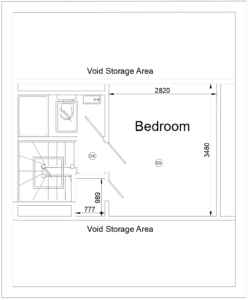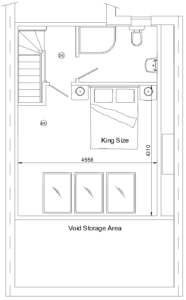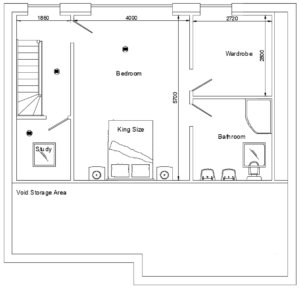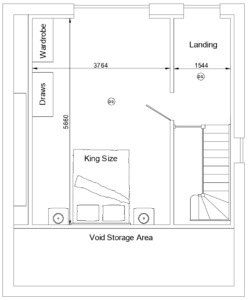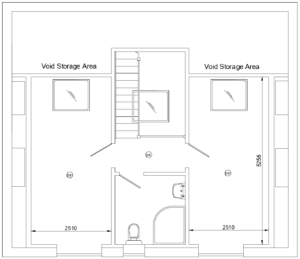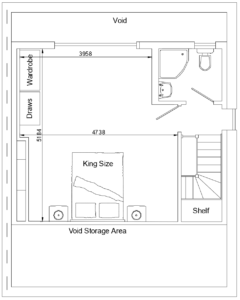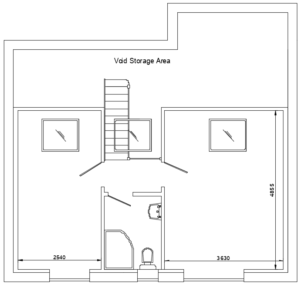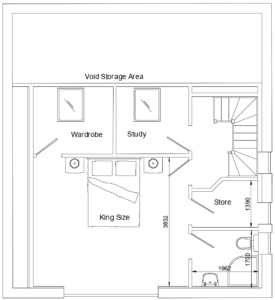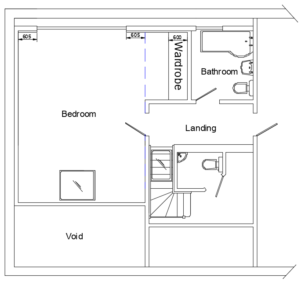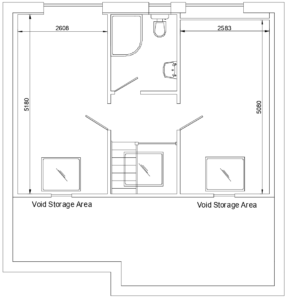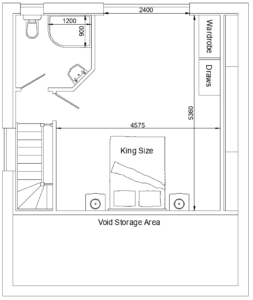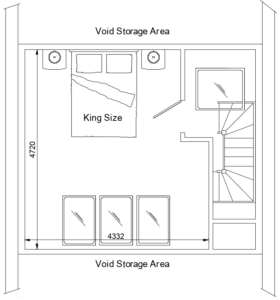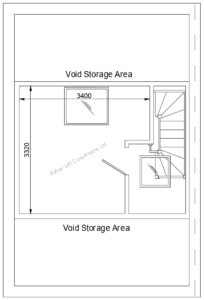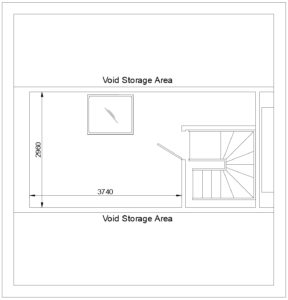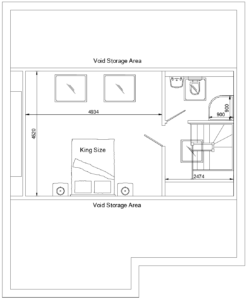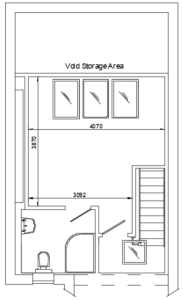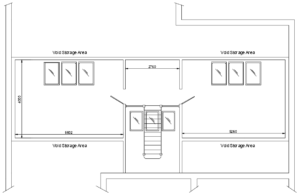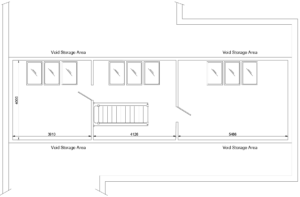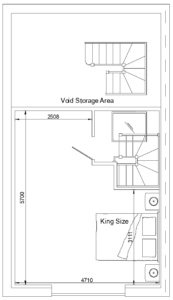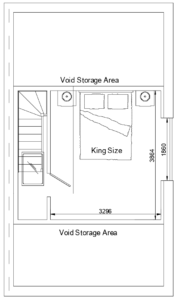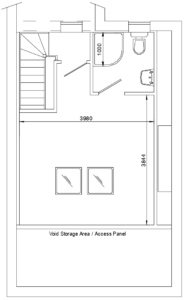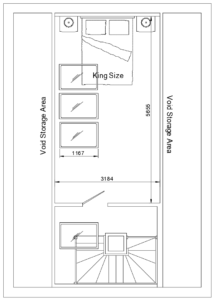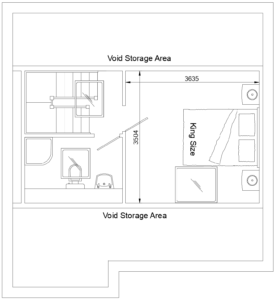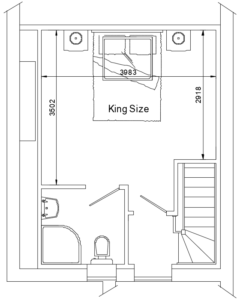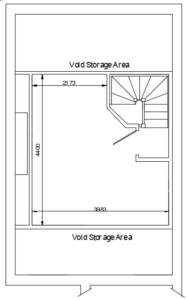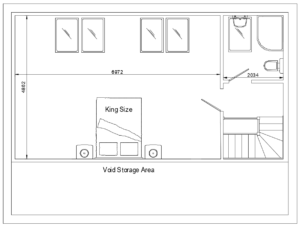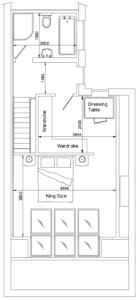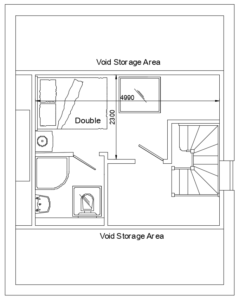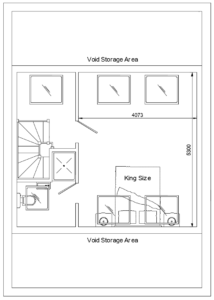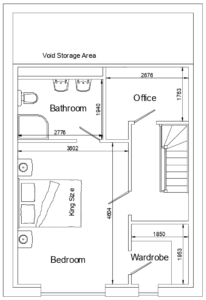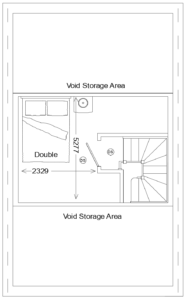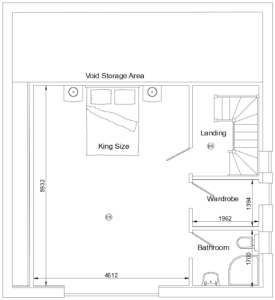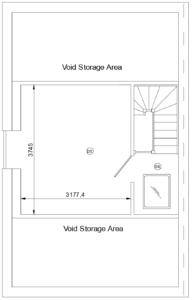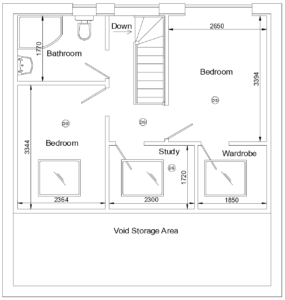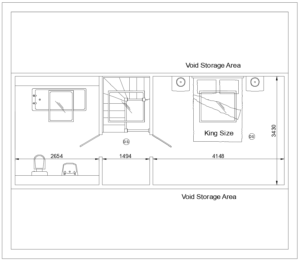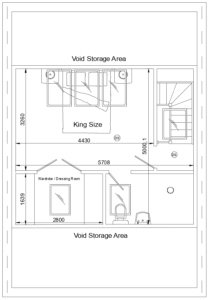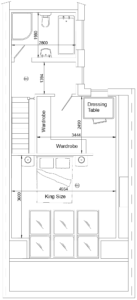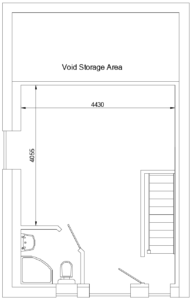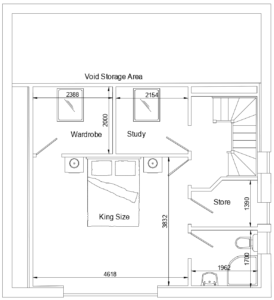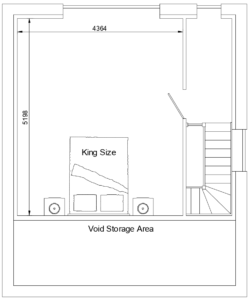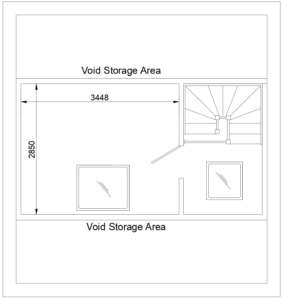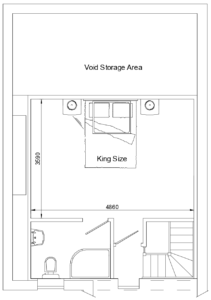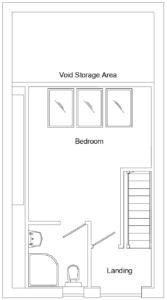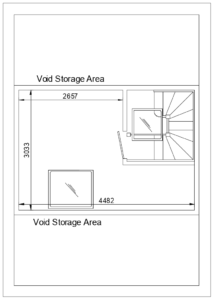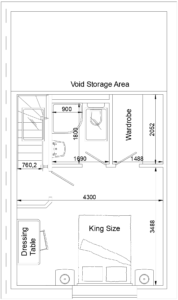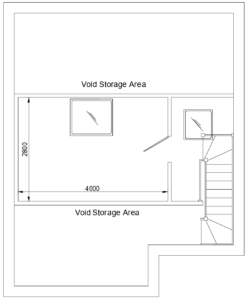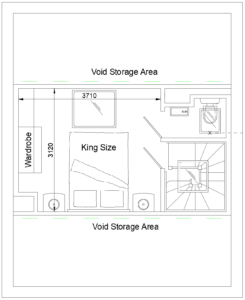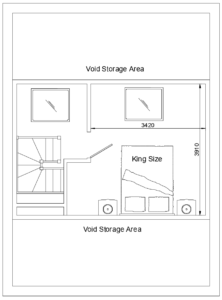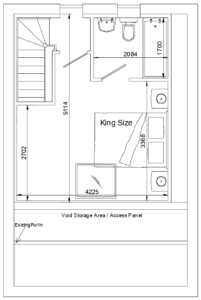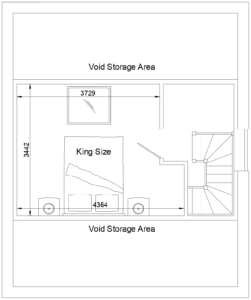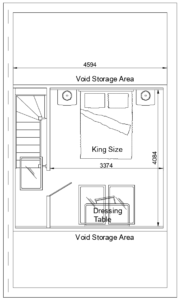Loft Conversion Plans
📐 Loft Conversion Plans in Manchester – Expert Architectural Drawings for Your Project
Planning a loft conversion is an exciting step in transforming your home. Whether you’re looking to create an extra bedroom, office, or a relaxing space, having a well-thought-out loft conversion plan is crucial for ensuring the success of your project. At Rafter Loft Conversions, we specialize in creating tailored loft conversion plans that suit both your needs and your budget. In this article, we’ll guide you through the essential aspects of loft conversion plans to help you start your journey towards a beautifully transformed space.
Why Loft Conversion Plans Are Important 🛠️
A loft conversion plan is more than just a blueprint – it’s the foundation of your project. It outlines the design, layout, structural considerations, and all the details that will bring your vision to life. Without a comprehensive plan, your loft conversion could face delays, budget overruns, or fail to meet your expectations. Here’s why a solid plan is essential:
- Ensures Structural Integrity 🏗️
Your loft conversion plan will outline how to reinforce your existing roof and structure. This step is critical to ensure that your new living space is safe and sustainable. Our experienced team at Rafter Loft Conversions will assess your home’s structure and incorporate the necessary adjustments to support the conversion.
- Maximizes Available Space 📏
An effective loft conversion plan optimizes the space available in your attic. We’ll help you choose the best layout to maximize headroom, storage, and functionality. Whether you’re going for a Velux conversion, dormer, or hip-to-gable, we ensure that every inch of your loft is used efficiently.
- Helps with Planning Permission 📅
In some cases, loft conversions require planning permission, especially if they alter the roofline or involve structural changes. A detailed loft conversion plan is necessary for securing planning approval. At Rafter Loft Conversions, we assist with all the paperwork, including submitting plans to your local council, ensuring that everything is in compliance with building regulations.
- Sets a Realistic Budget 💰
Creating a loft conversion plan helps you set a clear budget by detailing the scope of the work required. It breaks down the costs of materials, labour, and any necessary structural changes. With a well-structured plan, you can avoid hidden costs and keep your project within budget.
What Should Your Loft Conversion Plan Include? 📝
When creating loft conversion plans, several key elements need to be addressed:
- Design and Layout: The design should reflect your needs, whether it’s for a bedroom, office, or bathroom. We ensure that your plan incorporates windows, lighting, and furniture placements.
- Structural Considerations: Details on reinforcing the roof, flooring, and walls to support the conversion.
- Building Regulations: Compliance with safety, insulation, ventilation, and electrical standards.
- Materials and Finishes: Choosing materials that match your home’s style and meet your budget.
🏡 Why Choose Our Loft Conversion Plans?
✔ 100% Custom Plans – Tailored to your loft conversion needs.
✔ Regulation Compliance – Ensures approval from local authorities.
✔ Compare Quotes Easily – Get accurate pricing from multiple contractors.
📋 Our Loft Conversion Plan Services
💡 Velux/Rooflight Loft Conversion Plans – From £1,195 (includes calculations)
🏠 Dormer Loft Conversion Plans – From £1,495 (includes calculations)
📏 Full Elevation Drawings (Planning) – From £1,995 (includes calculations)
🔍 Browse through sample plans below to get inspiration for your loft conversion project and see how we can bring your vision to life!
📞 Call 0800 086 2968 today for a free consultation & quote! 🚀

🏠 Loft Conversion in Manchester
🏗️ Do You Need Planning Permission?
Most loft conversions do not require planning permission as they fall under permitted development rights:
✔ 40m³ for terraced houses
✔ 50m³ for semi-detached & detached houses
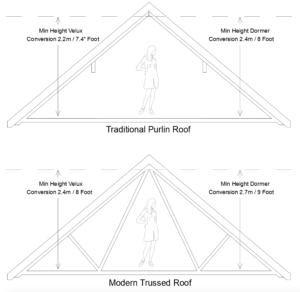
Minimum Height For A Loft Conversion
For advice on any type of loft conversion or to book a free no-obligation loft conversion quote!
- Fill Form Below
-
-
HELP DESK 24H/7
Copyright – Rafter Loft Conversions – Free Cad Loft Design & Quote
Related searches also include:
MANCHESTER loft conversions, BUNGALOW loft conversions, HIP-TO-GABLE loft conversions, loft conversion STAIRCASES, CHEAP loft conversions, loft conversion SPECIALIST’S, EDPM rubber, loft conversion SURVEY, loft conversion GUIDE, loft conversion PLAN’S, loft conversion COST’S, loft conversion DESIGN, PART-BUILD loft conversions, SEMI-DETACHED loft conversions, loft conversion for TERRACED houses, loft conversion REGULATIONS, ROOF-LIFT loft conversions, SMALL loft conversions, loft REFURBISHMENT Manchester, loft conversions NEAR-ME, loft REMODELLING, loft conversion floor JOIST’S, loft conversion REVIEWS, loft conversion WINDOWS, VELUX loft conversions, loft conversion TIMBER suppliers, loft conversion STORAGE.
